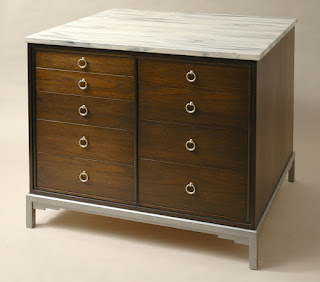i'm on a quest to salvage some digital images from my many 4 x 5 transparencies that i had professionally captured by my friend
cook neilson over the first 20 years of my business. i'm currently at the beginning of the process and it will take a while to get them all up here, but it's certainly a nostalgic process. click the photos to enlarge them ...
i'm using a crude device of my own design along with a sunny day and my nikon d90 camera on a tripod to digitize these things. i have tried scanning (expensive and not hat good in the past) and scanning prints, also not that good. these images aren't certainly as good as the transparencies, but unless i want to spend a ton of dough with a real professional scanner, i think, for now, they are 'good enough'.

here we have a piece of our greene and greene influenced work. it is from the same era as the tapered piece above, the late 80s, early 90s. cherry and cherry, greene and greeney, without being a reproduction. 'in the style of', so to speak.

this design was influenced by a client supplied photo of a tall piece by c.r. ashbee ... an english architect. also in my interpretation of the 'arts and crafts' style.
this piece, tapered on all four sides, in curly redwood and curly hard maple was part of a bedroom for a pennsylvania client. i am currently looking for an on site, high resolution photo of the bed that went with these two pieces. it was one of our more powerful and unusual beds.
the double bureau, in the same pallete
a variant of the above, for a different client. mother of pearl snowflake inlays
one of our early bureaus. the design was a collaboration with a client and actually, the others above are derivatives of this same structure. 'take an object; do something to it'.
ok, i know these aren't 'case pieces', but i had to build these two tables, strict reproductions of a federal card table in the clark art museum in williamstown, massachusetts, before i could get to the two case pieces below. these tables were, i would have to say, pretty challenging.
so, we strip the style down, use the same stained mahogany and light wood palette, and add a bunch of those little string inlays on the case frame. 'modern federal'
mahogany, curly maple, rosewood, ebony, the works, in a traditional arrangement.
ok, crazy time ... this one could be with
the sideboards, but, it was for the client's bedroom, to hold a tv and the related electronic stuff and display a few 'objects d'arte'. what you can't see in this photo are the tapered turned legs that are covered with hammered sheet copper that match the shop made hammered copper door pulls. love the curly redwood veneer and the rosewood combined with the birdseye. where are those adventurous clients who are not afraid to commission a challenging piece these days. there were certainly a LOT more of them in the late 80's and 90s than there have been in the last 5 years. people in general, imho, are not taking the same chances that they were 'back in the old days'.
and i marvel at this one. 1983. how did we do that ???? first,
your friends at mother myrick's have to trust you, and trust that you can pull it off, and pay you to figure it all out. as i recall, we had a snapshot of a candy store in the airport in chicago, a very rough section drawing by a local architect, and a couple days of air sketching that led to a full size mockup of the section drawing and some plywood templates. it was 46' around it, with 3 pairs of matching sections, a long straight section, the piece with the angled glass with a straight section attached to that, and the rounded ends with the step backed shelves. curves, brass, lights, glass, wires, mirrors, plumbing.... i wish i could find the progress photos, if there even ever were any.
mother myrick's moved a few years ago and we cut 'the island' as it was affectionately known, apart, changed the angles, and reassembled it in it's new home. wow, is about all i can say.
going back through this old stuff is kind of interesting. more below ...
a pennsylvania dutch style
kas cabinet, whose design was strongly influenced by a photo on the cover of a sotheby's auction catalog. as i recall, it was about 60" wide and 7' tall, and knocked down in the traditional manner: base with feet, two side panels, back,two doors, and top cornice piece.
on site
stained cherry, reclaimed wavy glass, in the lobby of the dorset inn for about 15 years.
a very fun corner tv cabinet with lots of inlays and fine rosewood details
a quartered sycamore double dresser with hand forged hardware and paint
these pieces were all made at the same time for a new york apartment. hickory, wenge veneer plywood, and shop made steel bases.
there is a very early blog post with more photos
at this link an art deco style macassar ebony and mother of pearl cabinet by will (case) and trevor (inlay)
click the photos to enlarge them ...
more images and process photos about this piece here.





















































