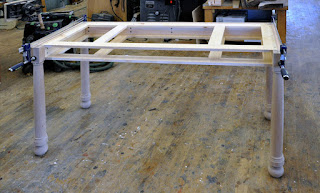1/30/2014 .. we delivered the basque style table to its new home yesterday. it's got a wonderful, up close view of magic mountain, a local ski resort, out the windows to the left. the home has dramatic soaring ceilings, lots of light and an open barn like, yet cozy and comfortable feel. it's a lucky table.
see the full story below
well, this one started back in august. the clients sent me photos of 'an early 18th century "basque style" farmhouse table and a link to hastings antiques where there were pictures and descriptions, and the 'sold' price, $18,000. not worrying to much about design copyrights, we set out and made the chestnut model above, based on the clients' desired dimensions and photos from the hastings antiques website.
click the photos to enlarge them ...
the photos showed a framed top with angled trestle supports and some diagonal bracing, not too
our next step was the cad drawing below
then with some fine reclaimed chestnut from our friend jef harris in west virginia
we set to work
we mocked up the base, and, since the clients were local, we had them come by and check it out. we added some spokeshaved softening and detailing to the top and base elements to add to the antique effect.
after some back and forth discussion, we agreed to fabricate the top with the solid wood frame around the solid wood center section, which was a concern to me because of the typical expansion and contraction of wood that happens during seasonal humidity swings in a vermont home.
we made the top up with the boards tight together and pocket screwed the parts temporarily. and then before gluing the outside frame, we created a total of about 1/8th" of overall clearance between the boards in the center section for the projected summer expansion, based on 'the coefficient of expansion' (a technical term) of chestnut. it's really an attractive design, and after our research, we're pretty confidant it's structurally sound, and will remain so over time .. after all, the original is 300 or so years old, and looks fine in the photos.
we're in the finish process now
home stretch .. some sanding on the bench tops, and they are off to the finish room too.
delivery later this week i hope ..
we're in the finish process now
home stretch .. some sanding on the bench tops, and they are off to the finish room too.
delivery later this week i hope ..
























































